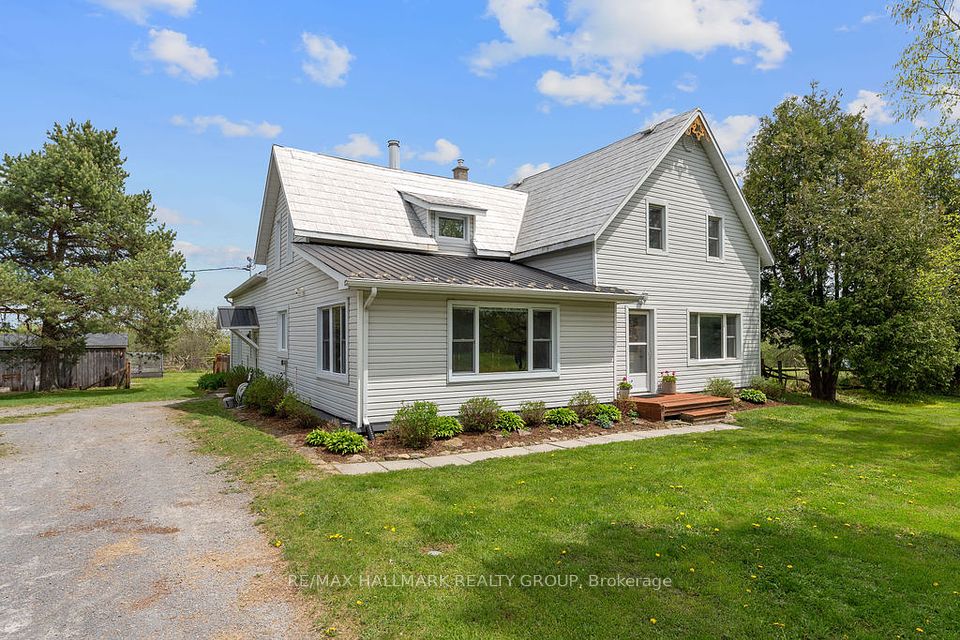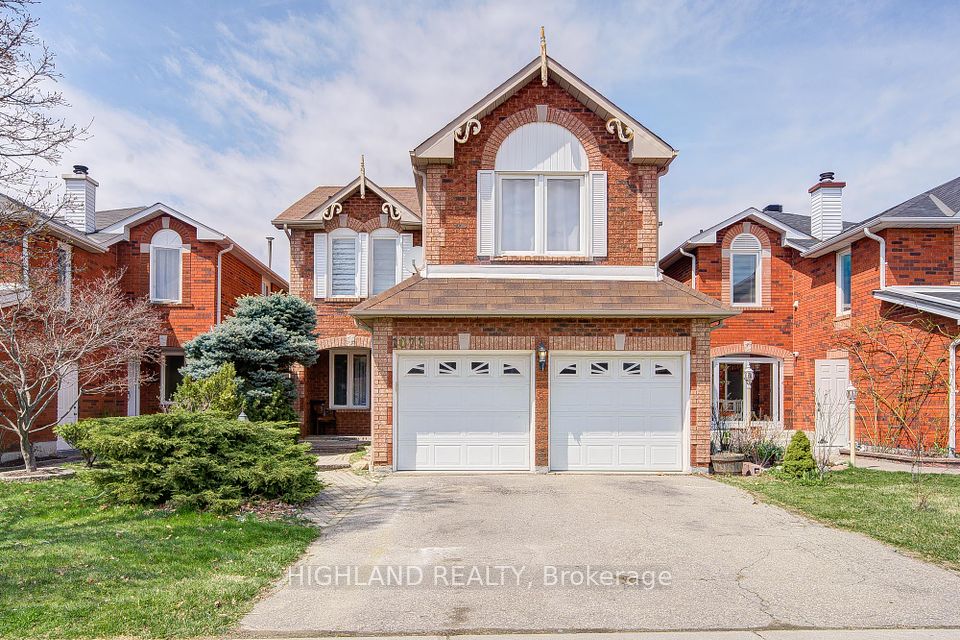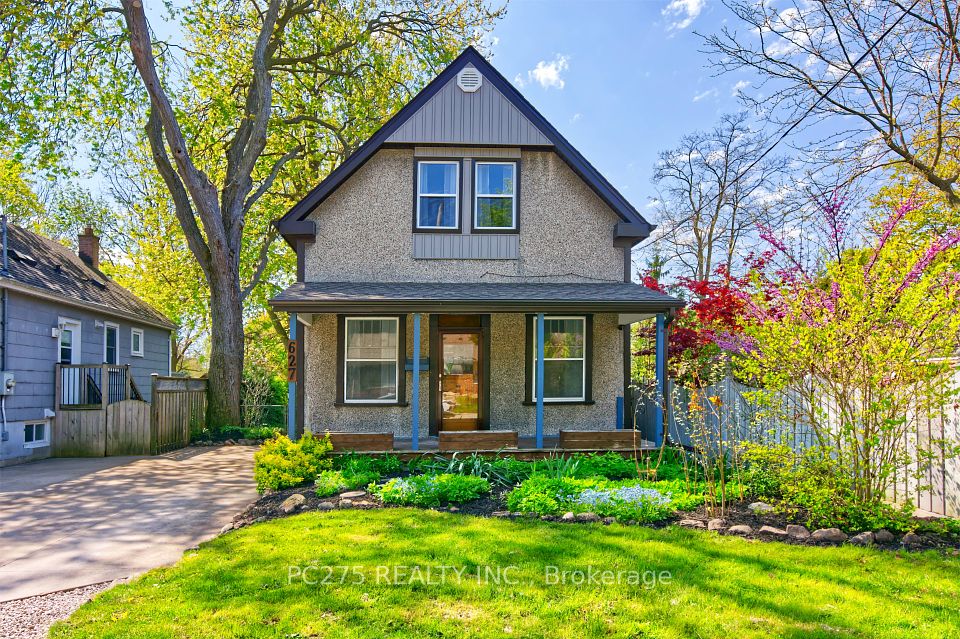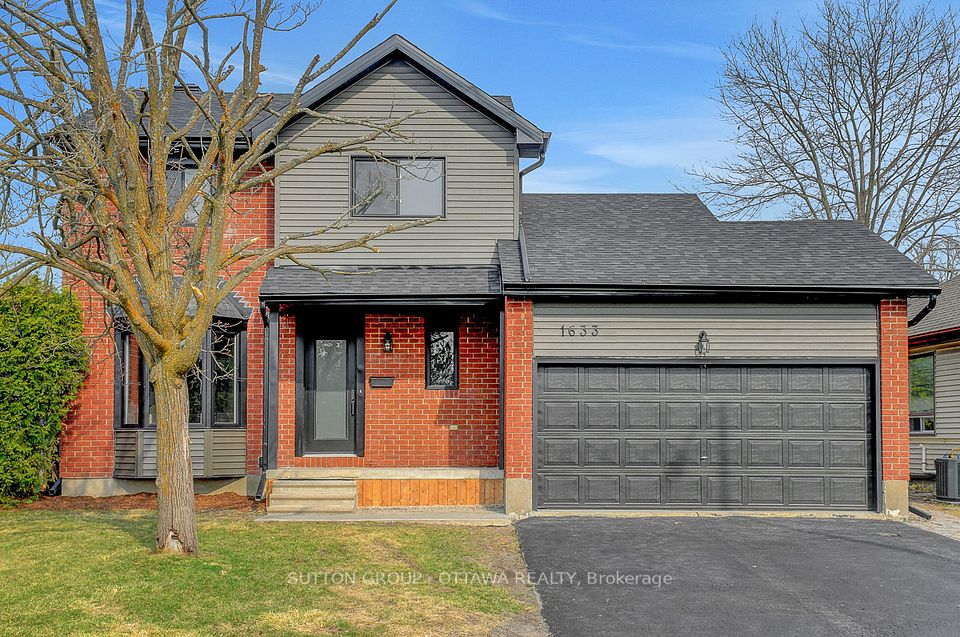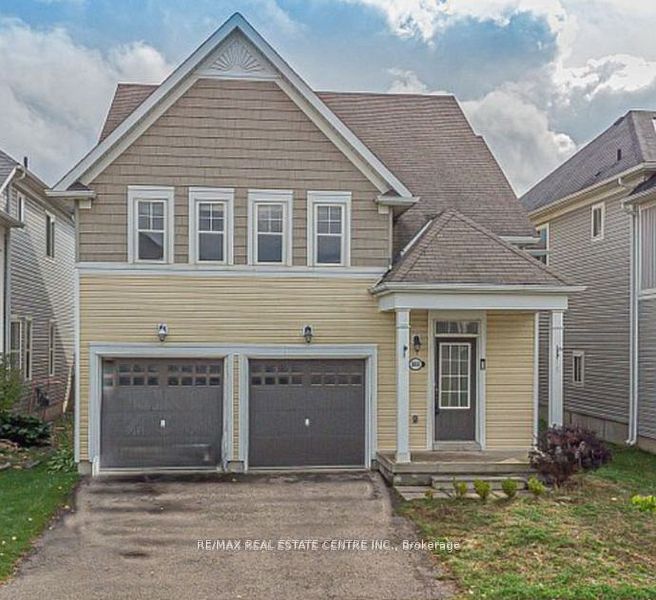$299,000
22 Hunt Club Drive, London North, ON N6H 3Y3
Property Description
Property type
Detached
Lot size
N/A
Style
Bungalow
Approx. Area
1100-1500 Sqft
Room Information
| Room Type | Dimension (length x width) | Features | Level |
|---|---|---|---|
| Other | 4.2 x 0.92 m | N/A | Main |
| Living Room | 5.5 x 3.49 m | N/A | Main |
| Dining Room | 3.6 x 3 m | N/A | Main |
| Kitchen | 3.65 x 3.48 m | N/A | Main |
About 22 Hunt Club Drive
Welcome to this beautiful brick bungalow nestled in one of North London's most sought-after neighbourhoods. Just steps from the prestigious and historic Hunt Club Golf Course, this property offers timeless charm, modern convenience, and unbeatable investment potential. Set on a mature, tree-lined street, this classic home features 2 full kitchens, a separate entrance to the lower level, and a layout ideal for multi-generational living or income generation. Whether you're an investor looking for a opportunity, a family seeking a flexible living space, or a homeowner with an eye for future value, this property delivers. (AS IS)
Home Overview
Last updated
1 day ago
Virtual tour
None
Basement information
Finished, Separate Entrance
Building size
--
Status
In-Active
Property sub type
Detached
Maintenance fee
$N/A
Year built
2024
Additional Details
Price Comparison
Location

Angela Yang
Sales Representative, ANCHOR NEW HOMES INC.
MORTGAGE INFO
ESTIMATED PAYMENT
Some information about this property - Hunt Club Drive

Book a Showing
Tour this home with Angela
I agree to receive marketing and customer service calls and text messages from Condomonk. Consent is not a condition of purchase. Msg/data rates may apply. Msg frequency varies. Reply STOP to unsubscribe. Privacy Policy & Terms of Service.






